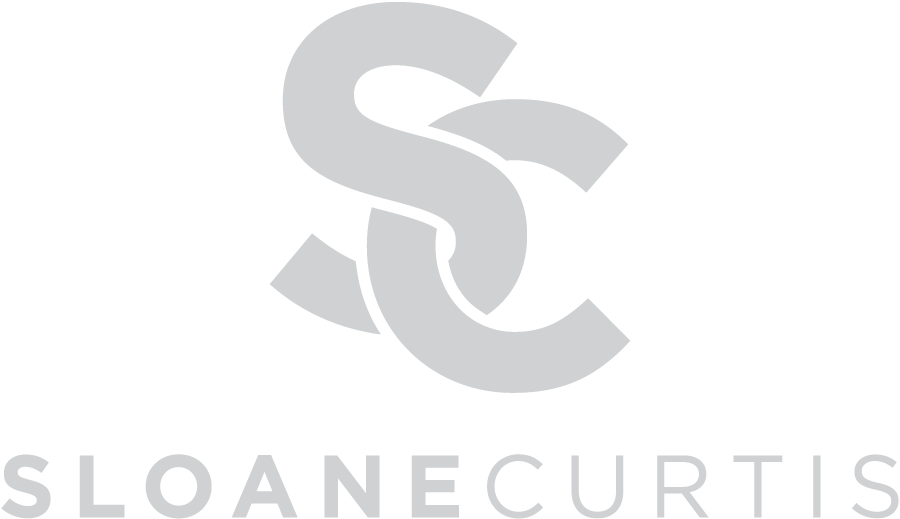REFURBISHMENT
Units 1 & 2, Rochester Airport Estate | Maidstone.
Client | BASF PLC
Location | Maidstone
Value | £540,000
Timing | 12 weeks
Existing full height block work partitions were removed to enable our new mezzanine floor to be constructed, which was installed to extend the existing first floor office areas. Metal stud and plasterboard partitions were erected to form new research laboratories and testing facilities together with a shower room and reception area on the ground floor with new meeting, office and tea point facilities at first floor level. The laboratories were finished to achieve a sterile working environment for our globally renowned chemical production corporation. Walls were clad with white rock and floors formed in resin, dressed up the walls with a coved skirting and capping detail. Nederman style Extraction hoods were installed as part of a new bespoke dust extraction system. Office and meeting room floors were finished with carpet tiles with wet areas being clad with Altro vinyl flooring. All areas were decorated (where not prefinished) to a high standard and furniture was installed to complete the refurbishment ready for immediate occupation.
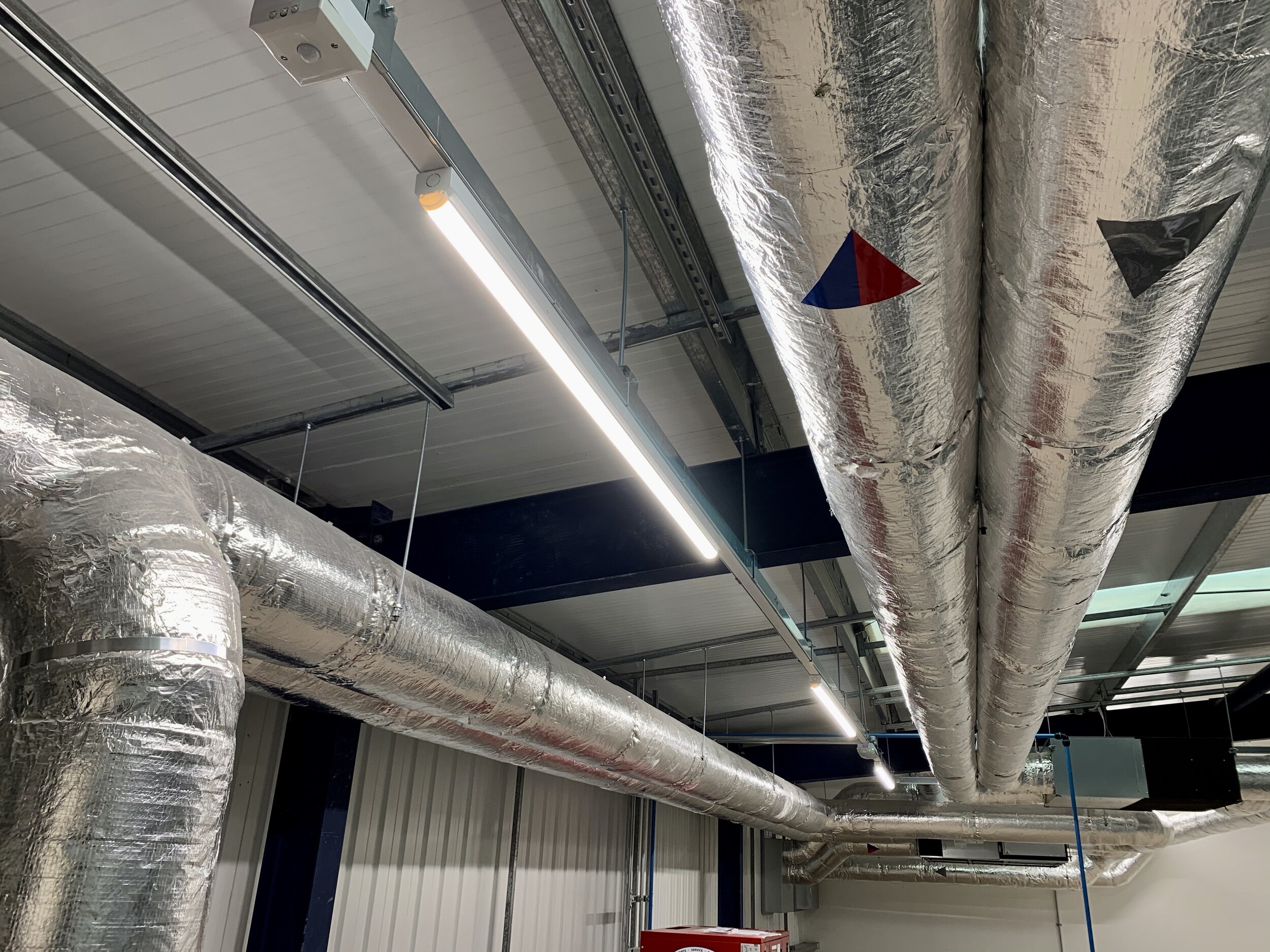
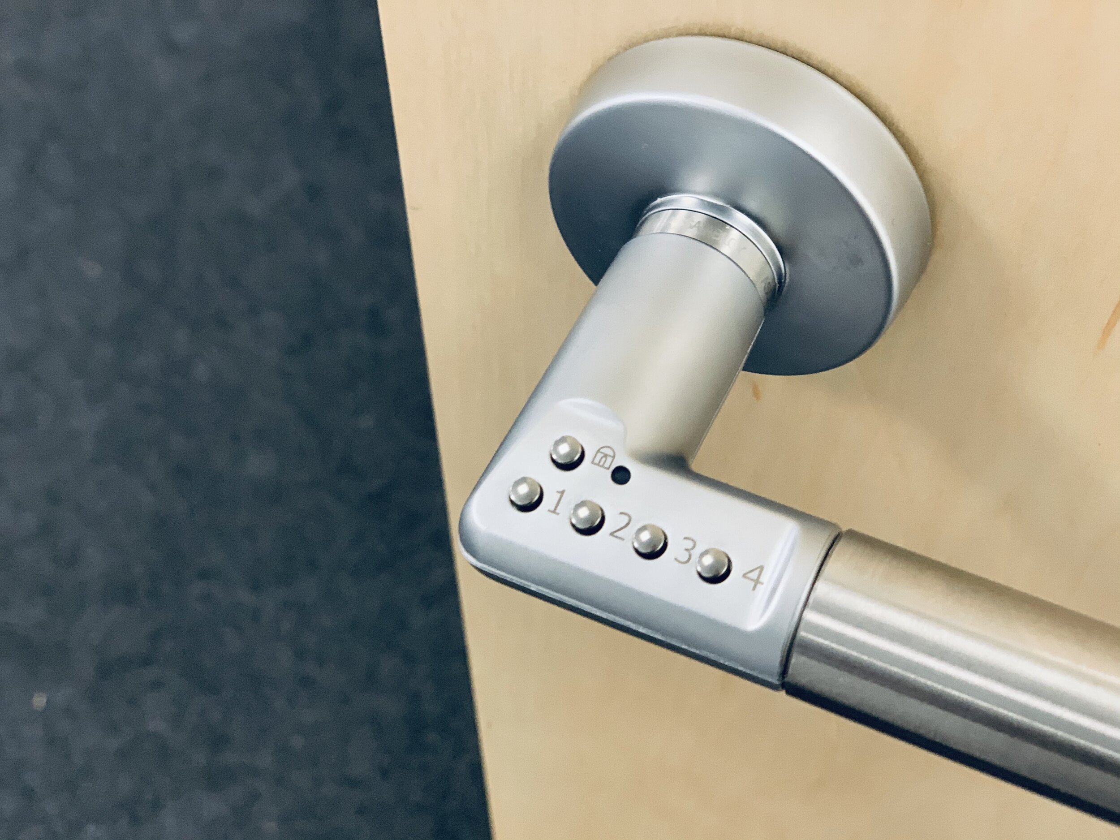

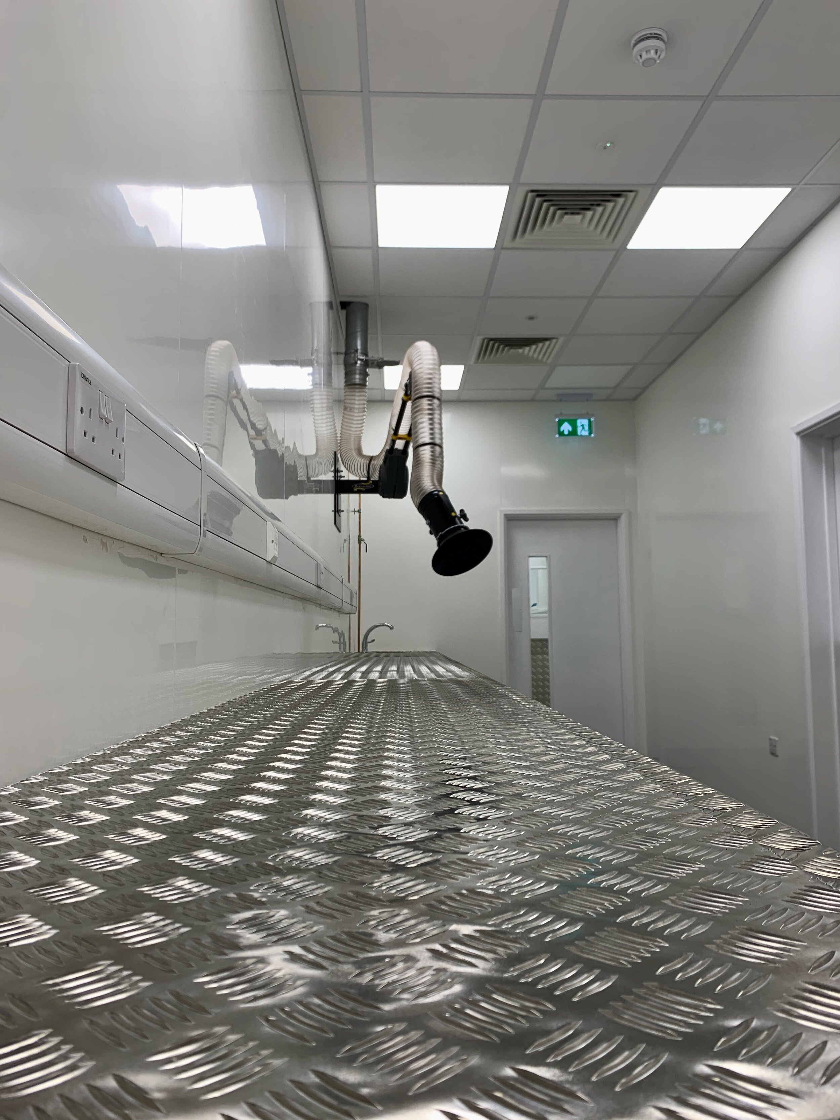

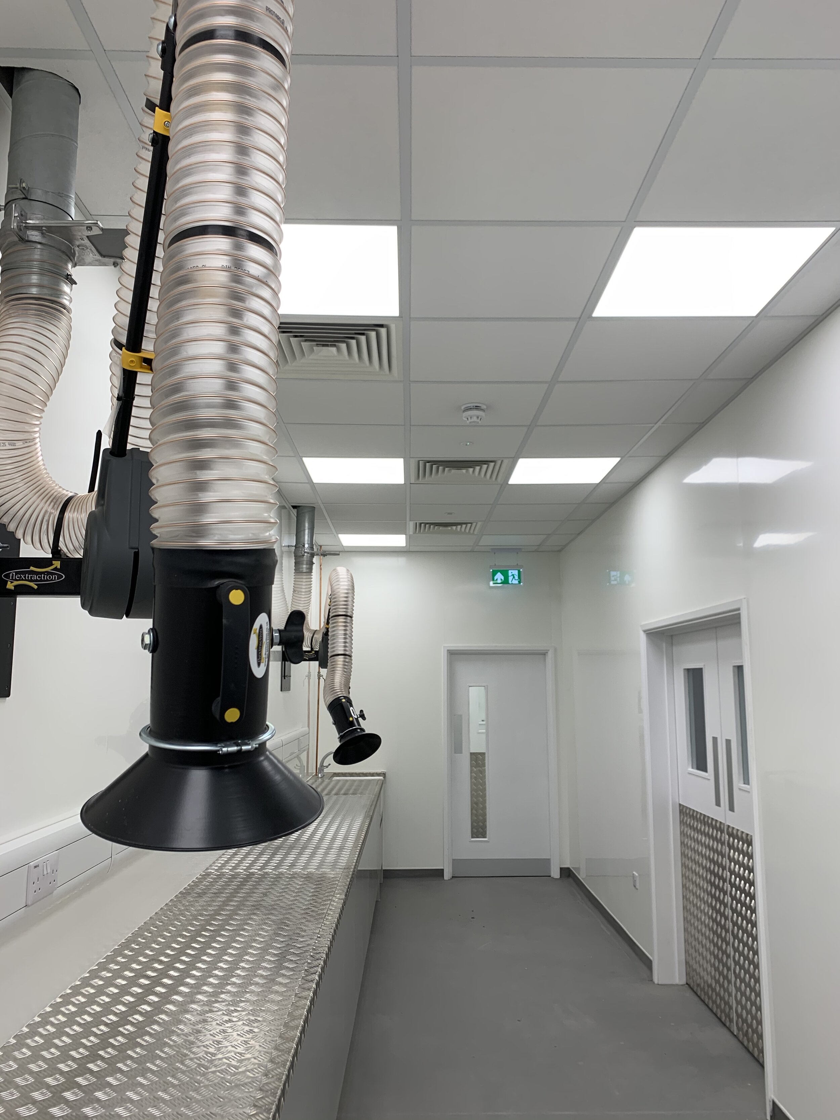

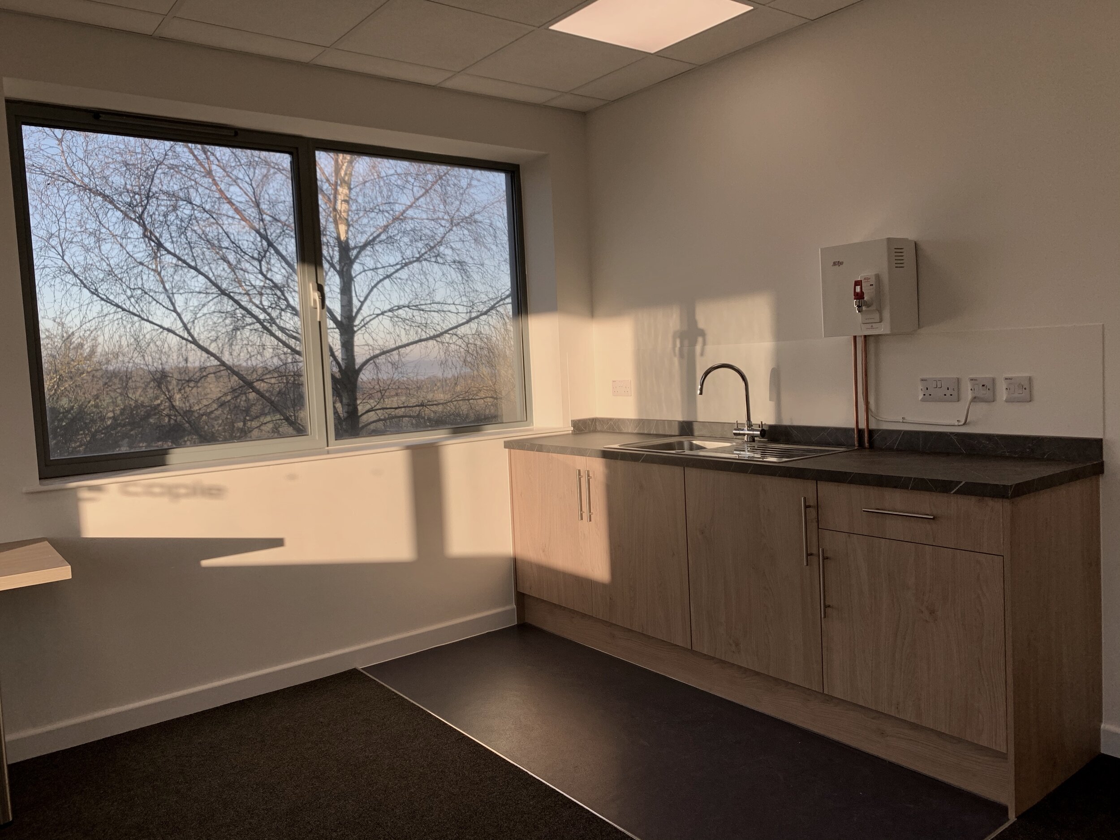
Summary of works:
Design, supply and installation of new Mezzanine Floor
Acoustic insulation and new suspended ceiling to underside of Mezzanine
Jumbo metal stud partitions and twin wall construction partitions installed to form laboratory areas
Laboratory grade windows incorporated within new partitions
Floor to ceiling Whiterock wall cladding to laboratory areas
Ucrete resin floor finishes throughout laboratory areas
New door sets with veneered doors and softwood frames
Carpet tiles to office areas and vinyl floor finishes to wet areas
Shower room, WC, Kitchenette and Tea Point installation
New Mechanical and Electrical Installations throughout
Full redecoration and external building clean
Dust extraction system with Nederman Hoods
EV charging points installed
New office furniture installation
