ENABLING WORKS | FIT-OUT
Sports Direct | New Street, Birmingham.
Client | Sports Direct
Location | New Street, Birmingham
Value | Undisclosed
Timing | 32 weeks
Birmingham - New Street - Sports Direct (Flagship store)
Initially appointed to carry out the enabling works only on the existing derelict 72,000 ft2 former high street retail unit, we latersecured the fit out works for the new state of the art flagship store for our internationally renowned High Street retail client.
Enabling Works
The original Enabling works included the complete stripping out of the old derelict store back to its shell, including the removal of the existing large external concrete overhanging canopy, 4No escalators, 2No lifts and the entire shop front. We cut a new opening in the existing second floor slab extending the escalator Atrium up to the second floor. We then installed 6No new escalators, 2No new passenger lifts and a new glass shopfront façade.
The careful cutting and breaking out of the existing large concrete overhanging canopy across the front elevation was carried out within the confines of our temporary hoarding area on New Street, using remotely operated mechanical breaking equipment. We worked closely with the adjoining and local tenants to restrict noise and dust pollution as much as possible, executing the works outside of normal working hours wherever necessary.
We removed numerous large areas of defective floor screed and exposed an existing multi layer substrate on all floors, which was insufficiently bonded to the structure and not suitable for the desired floor finishes. We researched the market to identify products that would stabilise the existing floor substructure and provide a suitable base for the application of the alternative resin floor finish, which was the clients revised finish of choice. This involved pumping circa 285 tonnes of new screed into the building, spread across all the floors.
The new aperture through the second floor slab was cut and formed following the installation of the contractor designed structural steelwork to support the layout of the revised structure.
We designed and installed a new steelwork support structure for the glass façade which was required to match the facades of the adjacent retail outlets as close as possible.
Fit Out Works
During the enabling works phase, we secured the fit out project to produce a new state of the art flagship store for our retail client. The works involved forming new partitions using 4750 new sheets of plasterboard (enough to cover 2 football pitches or 3.5 acres), 375,000 dry wall screws and 11 miles of metal studwork. Complete new Mechanical and Electrical services were installed (including over 3100 light fittings, 38 miles of lighting/power cable and 44 miles of Data cable)!!
The six new 15m long escalators weighing a total of 45 tonnes were installed during a 1 week period, at night, to avoid effecting and disrupting progress of other trades during normal working hours
We completely redecorated the entire store using in excess of 6,000 litres of paint.
Within the Atrium area the new bulkheads were constructed to house flush video screens on 3 sides at each floor level with access being extremely problematic.
The store opened on May 6th 2022.





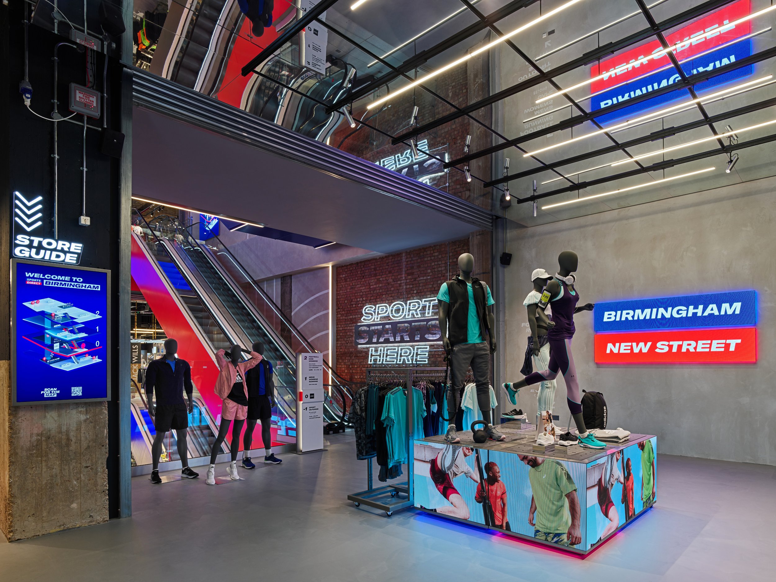



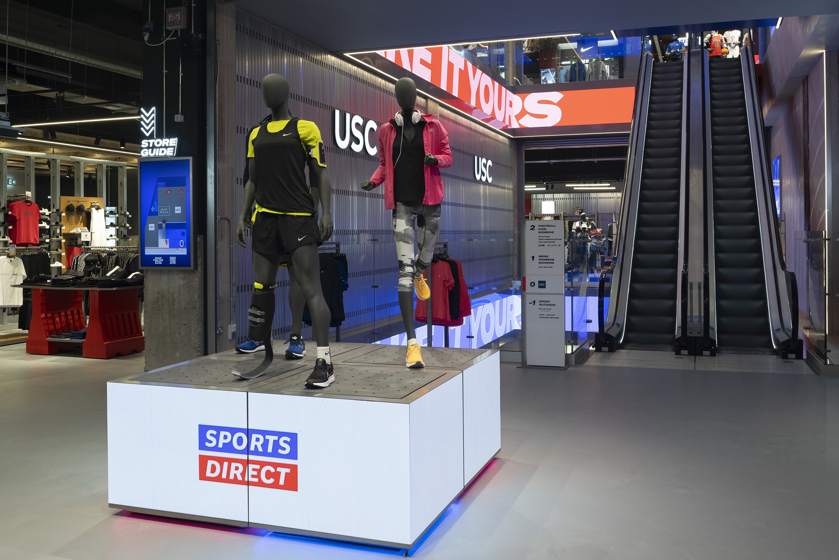





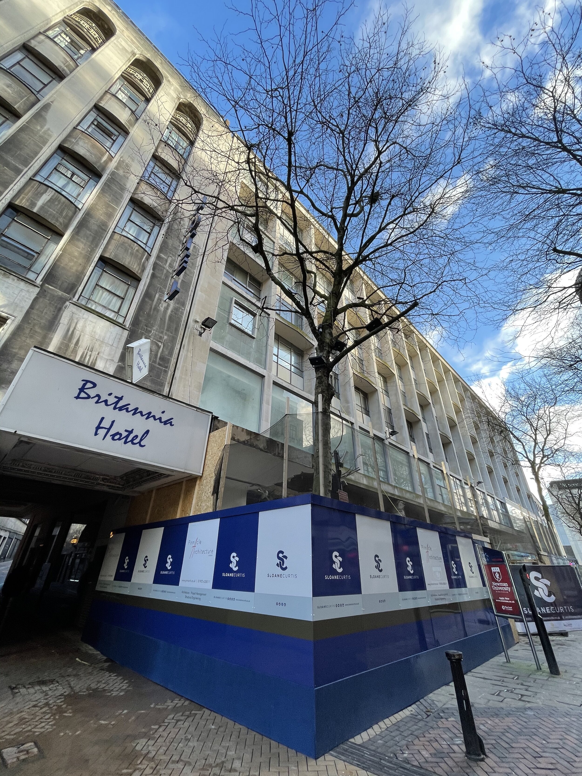
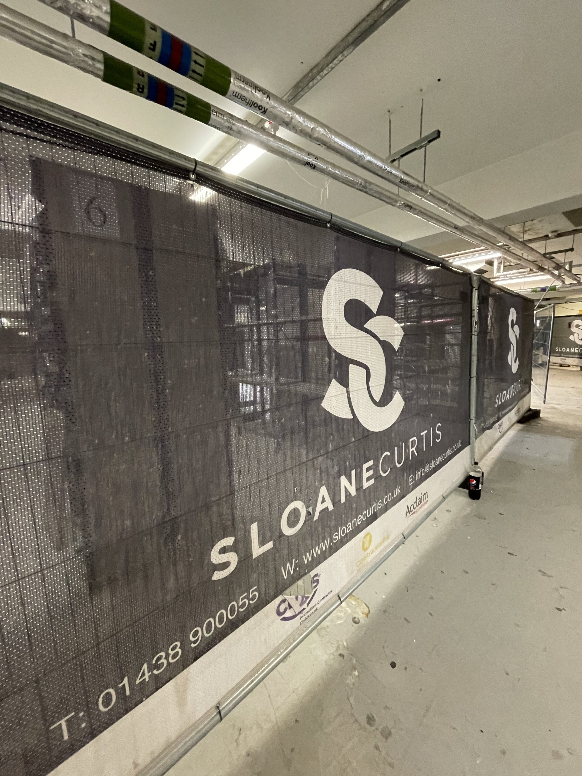
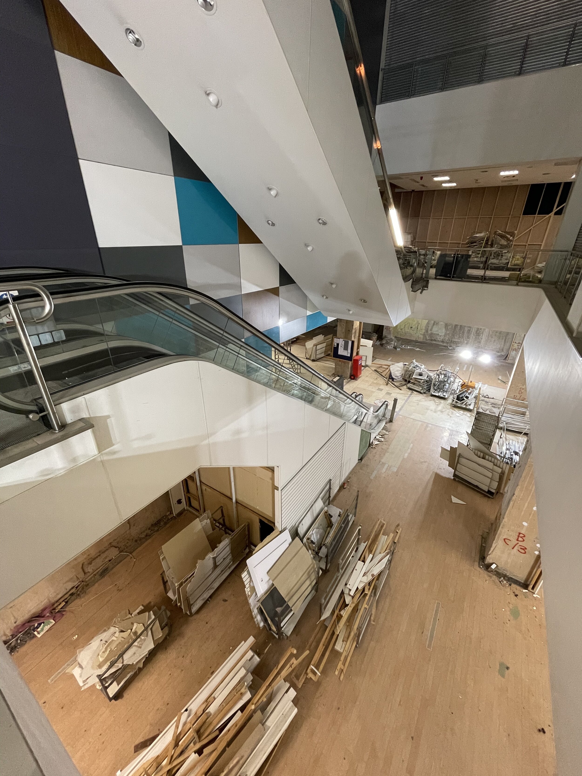
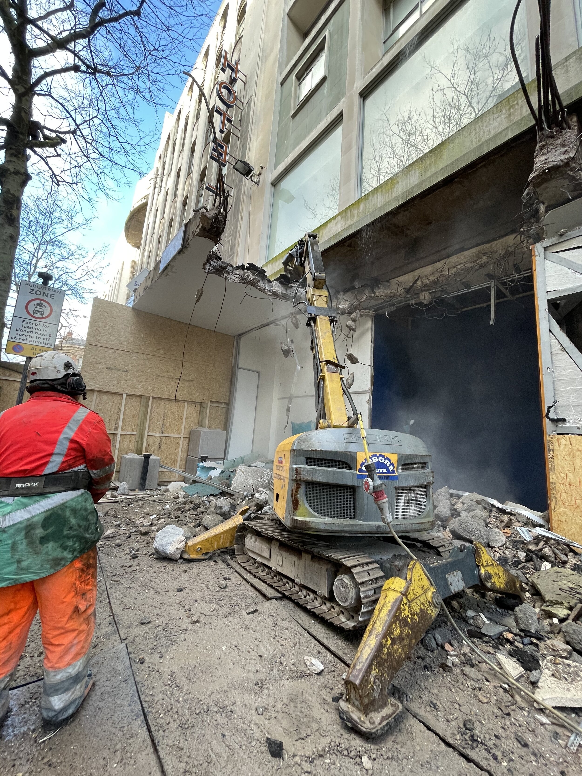


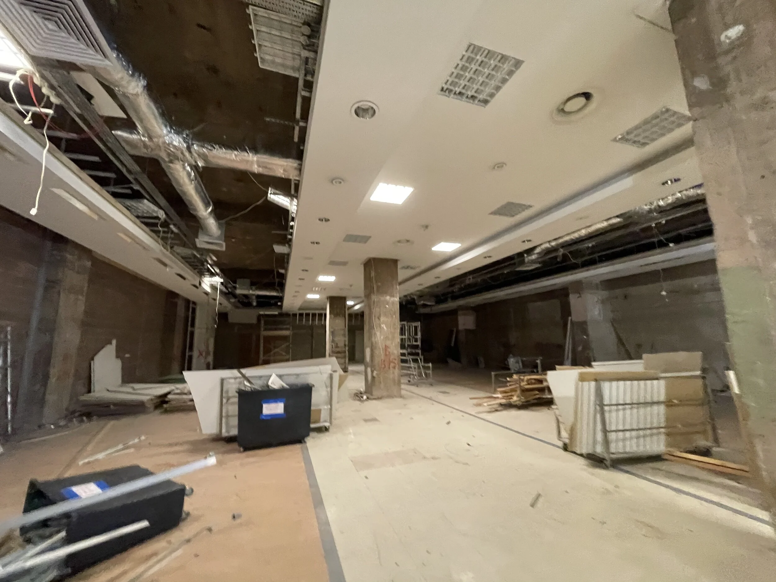


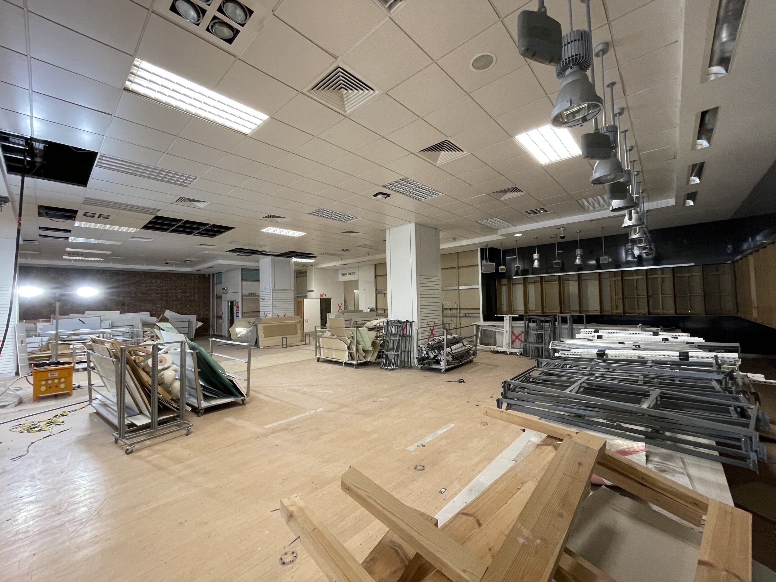
Summary of works:
Enabling works
Complete Strip Out and internal demolition of existing 73,000 Sqft Store
Removal of Existing external reinforced Concrete canopy to shop front
Removal of 4 No existing Escalators and installation of 6 No new Escalators
Fully designed temporary Scaffold to internal Atrium (including Basement Propping)
Remove existing and installation of 2 No new Passenger Lifts
New 2nd Floor concrete slab opening to Atrium, for additional Escalators
Structural Steelwork supports to new floor opening
Removal of front façade and installation of New Fully Glazed shopfront (including tenanted stores)
Grinding and preparing existing floors
Repairs to existing Roof Finishes
New High Security Door sets
Fit Out
New Partitions and wall linings throughout
Formation of new staff welfare facilities
Complete new Electrical and Mechanical Installations
New timber Doors and Frames
New Vinyl floor finishes to all floors
Bespoke timber “ceiling raft” feature
New Reconstituted Stone perimeter frame to new Shopfront
Full redecorations to all new and existing surfaces
Bespoke Storage racking and shelving
