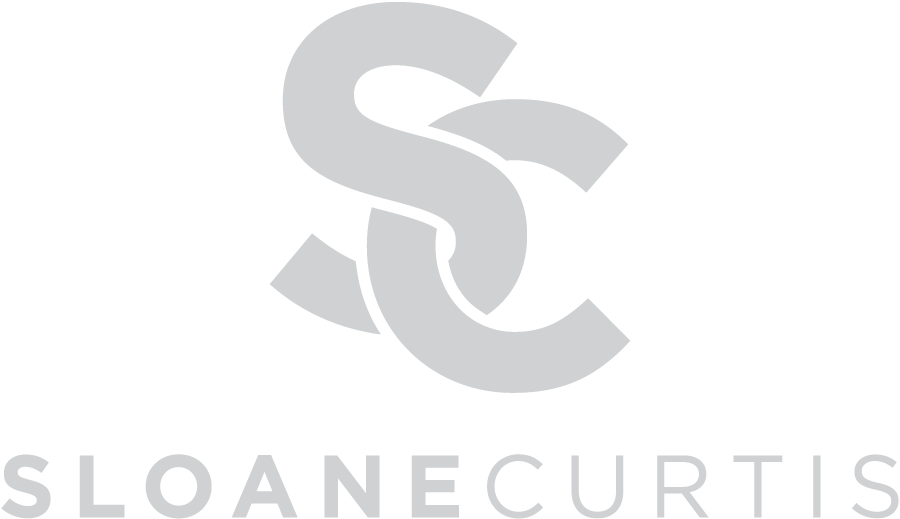ENABLING WORKS
Frasers Group | Cheshunt, Hertfordshire.
Client | Frasers Group
Location | Brookfield Retail Park, Cheshunt, Hertfordshire
Value | Undisclosed
Timing | 62 weeks
This high profile project focuses on the provision of a new front façade consisting of Bespoke high level profiled cladding and full height glazed panels to the existing Multi Tenanted shop fronts.
The Existing “Turret” Features were removed and the mansard roofs altered and adjusted accordingly. New large section structural steelwork members were manufactured and installed for supporting the new Pearlescent finished Aluminium profiled cladding.
The existing brickwork façade and display windows were demolished and new full height glazed curtain walling installed to the entire front elevation of both North and South Buildings.
A new 420m2 steel portal frame extension on the end of the North Building was created incorporating new groundworks, drainage, Cavity Brickwork, services, Mono pitched roof and Mezzanine floor, all clad to match the new cladding on the remainder of the building.
During the works, we stripped out a number of retail units carrying out various Landlord works simultaneously. These works involved installing new Heavy Duty Steel/Concrete Mezzanine Floors, infilling existing Lift pits and forming new lift shafts and pits to suit the Landlords new tenants or for potential future tenants.
A large new extension was created on the end of the existing North Building to match the remaining new Façade. The new extension was merged with the existing Unit to form a new large retail space for the Landlords High End retail outlet.
The External works to the new Car park consisted of new drainage and paving, a new car park Lighting scheme, installation of Electric charging points, Section 278 Works, layout reconfiguration, new Tarmac finishes throughout and wayfinding and car park space redesignation.




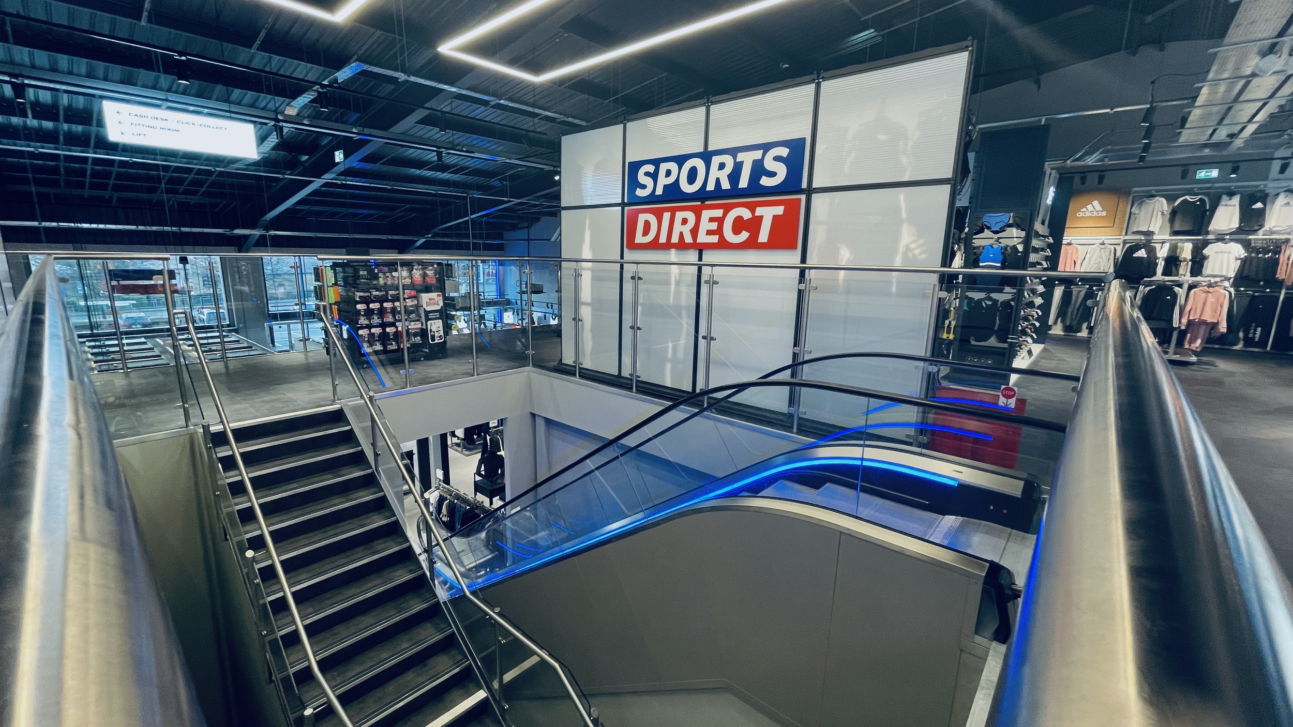
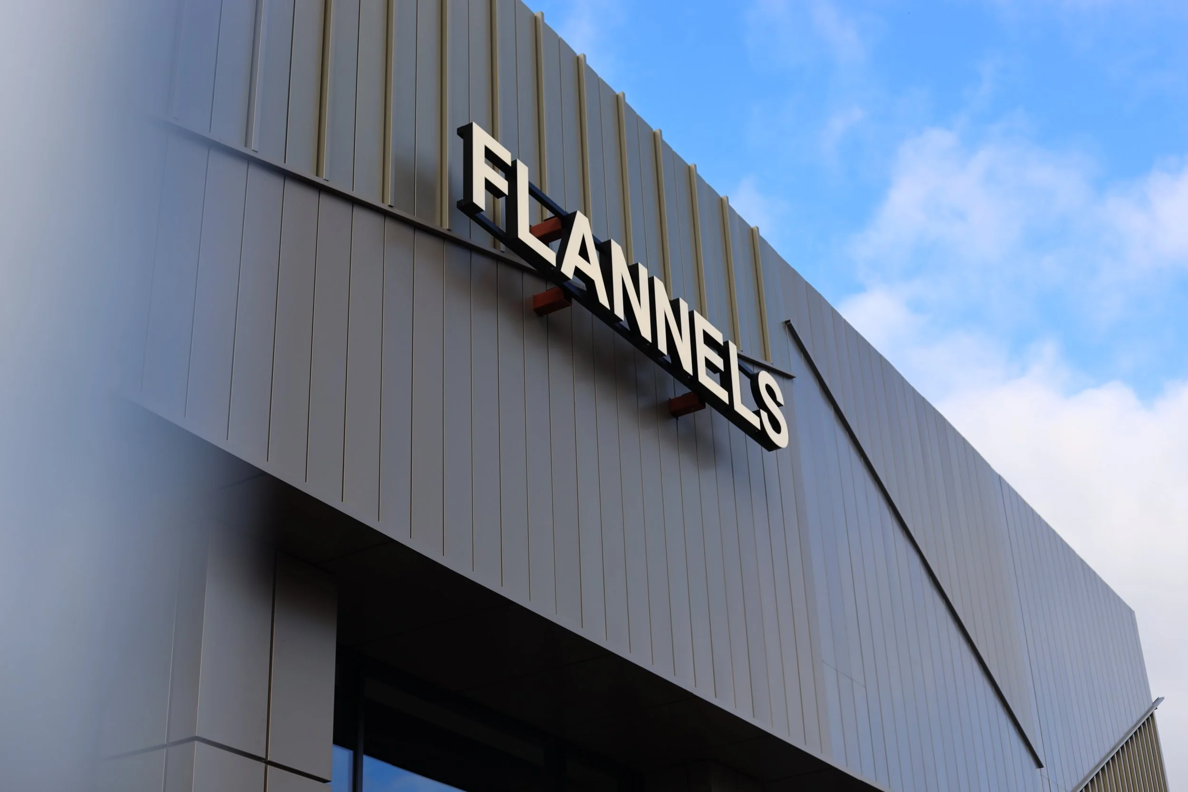
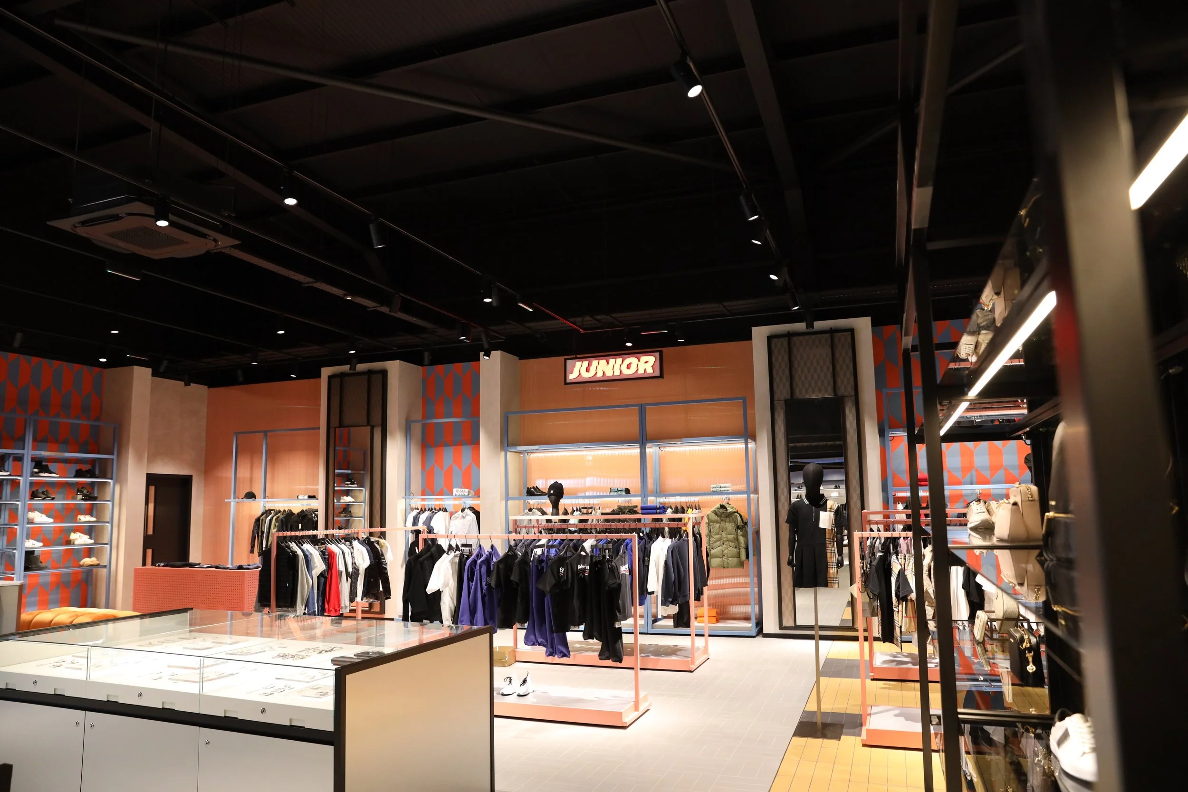
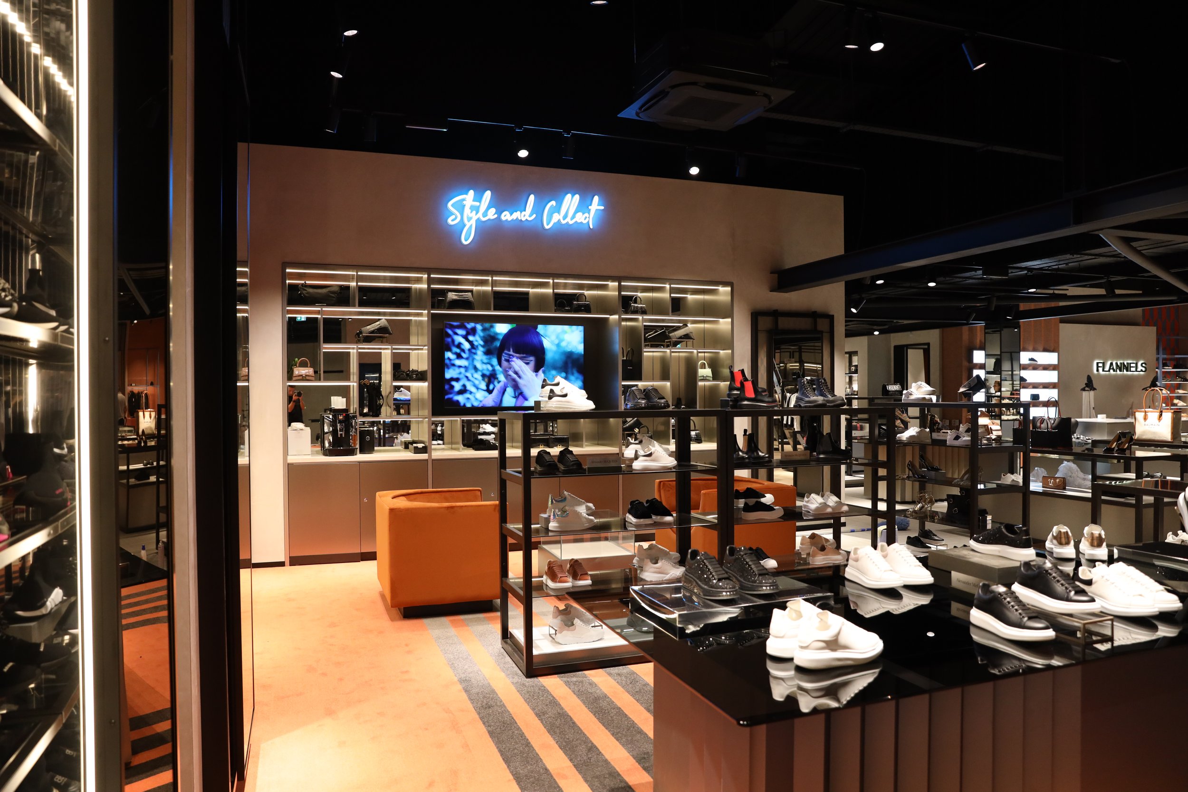











Summary of works:
Demolition and removal of existing feature “Turrets” to front elevation.
Complete new Façade and shopfronts to both North and South Buildings.
New Extension and retail fit out to North Building
New lift shafts, lifts, and concrete Mezzanine floor to existing retail unit.
Sub-Division of existing retail unit
Extensive Car Park reconfiguration and resurfacing works
