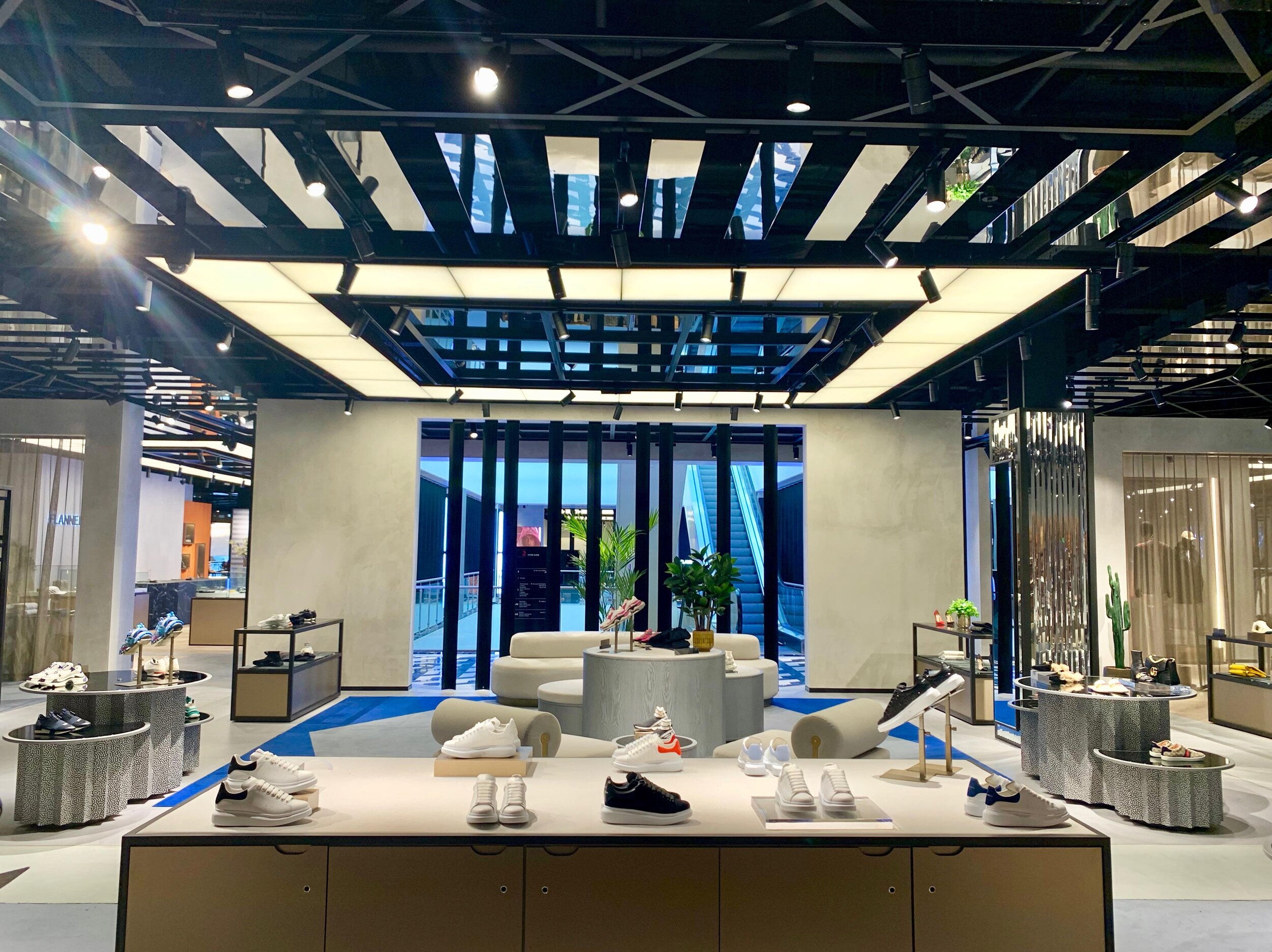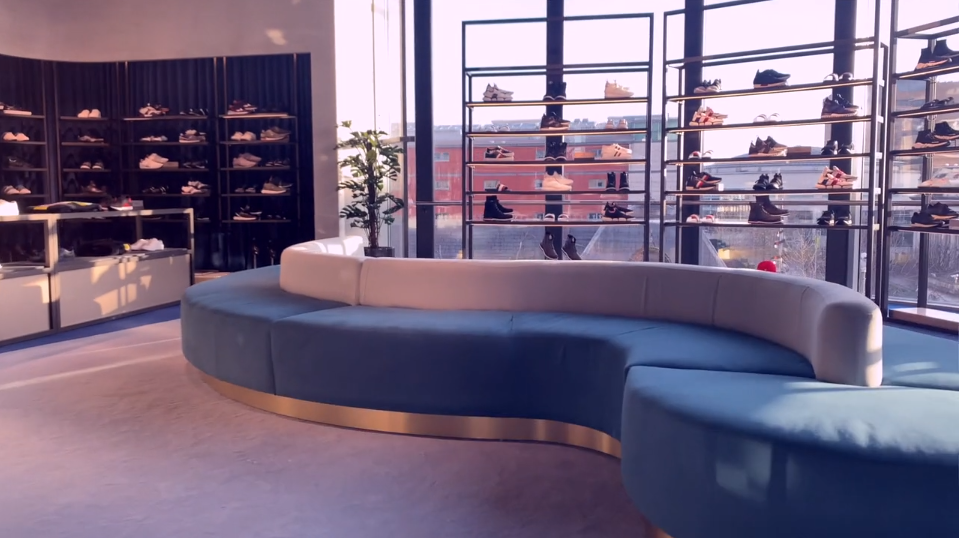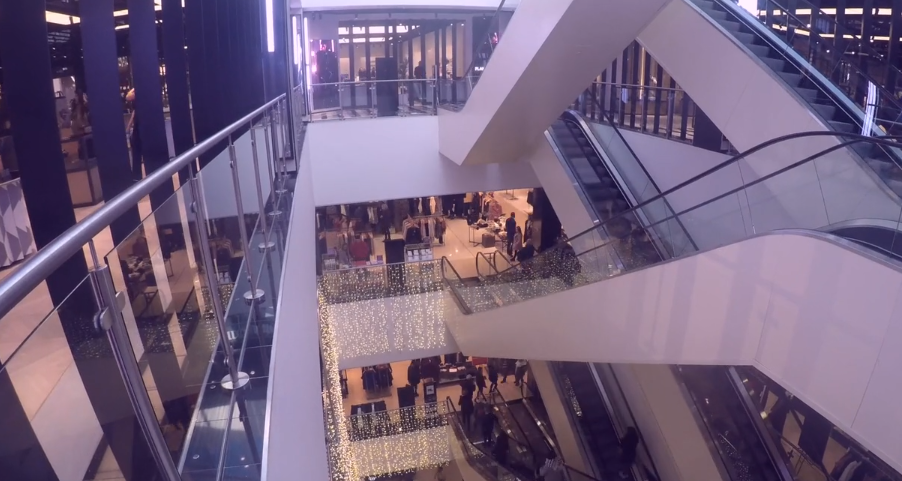STRIP OUT | FIT-OUT
House of Fraser (2nd Floor) - Flannels | Belfast.
Client | Flannels
Location | Belfast
Value | £4M
Timing | 24 weeks
Approached by our blue chip retail client, we negotiated the stripping out and enabling project and mobilised the site within 2 weeks of initial contact. Shortly after works commenced on site, the Fit Out package was negotiated and works between the phases combined together seamlessly.
The works involved the complete strip out and refurbishment of the 2nd floor whilst the remainder of the department store continued to trade throughout the project. New Mechanical, Sprinkler, Electrical and data services were installed, with infrastructure mechanical upgrades to existing plant. Complete redecoration to the entire soffit and walls (where not covered by the prefinished Durafinish plaster). Floor screeds were removed to suit various new floor finishes and bespoke ceiling and wall features were designed and installed throughout, including the introduction of a new floor to soffit steel support network.
A new Champagne Bar, lounge and food preparation areas were introduced at a late stage during the project, together with instructions to add restroom facilities to serve the entire store, all of which were incorporated within the original time scale. Clients fit out teams were managed and incorporated within the original construction phase programme.





Summary of works:
First Flannels brand to be installed within a House of Fraser store
Significant works to department store central Atrium, completed without effecting trading floors
40 Tonnes of screed removed from 2nd floor, disposed of and replaced with new screed pumped from the basement
Department store restrooms incorporated as a variation to original scheme
Entire 2nd floor fitted with new Sprinkler System
New Champagne bar and associated finishes and services introduced
Unique ceiling walkway features designed and installed to entire ceiling area
Open lattice metal ceiling rafts installed as part of ceiling feature
Significant Fire precaution works carried out to existing risers
New glazed shop front and Aerofoil fin features
Complete new lighting and power installation
Bespoke Marble, timber and carpet floor finishes introduced into new screed recesses
